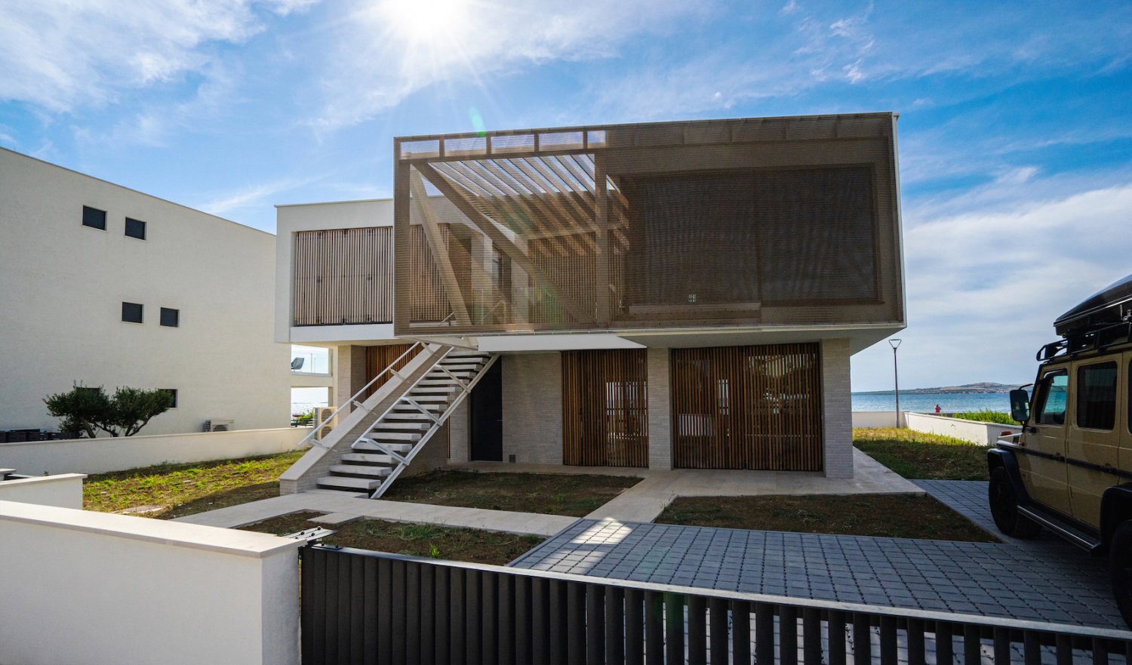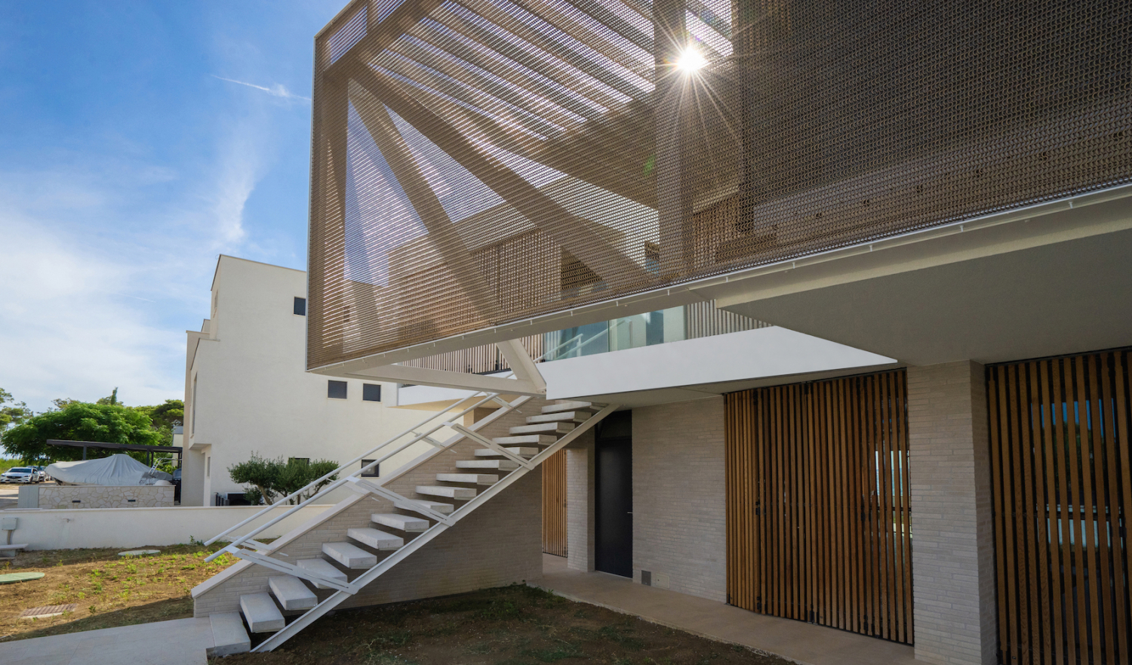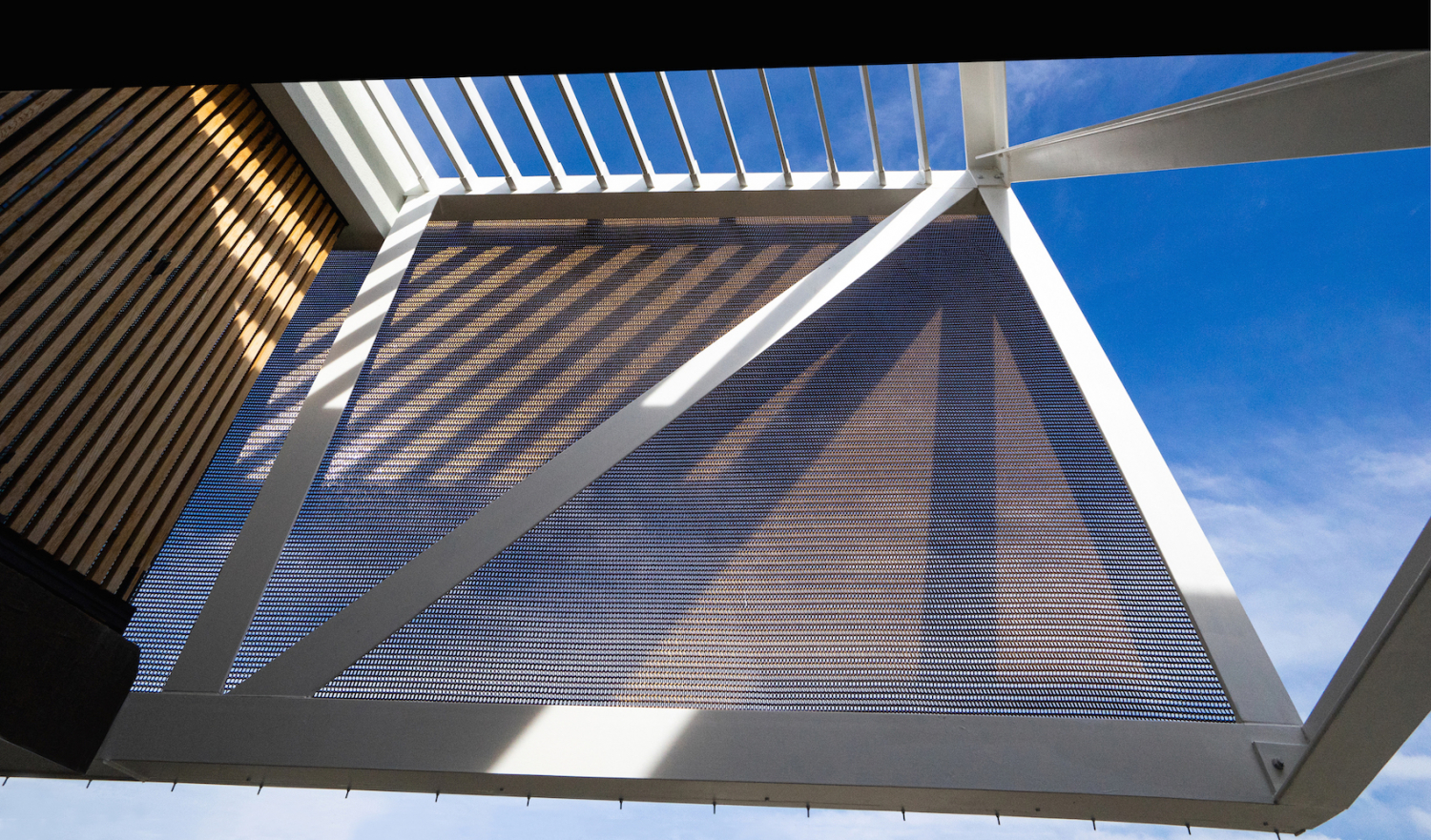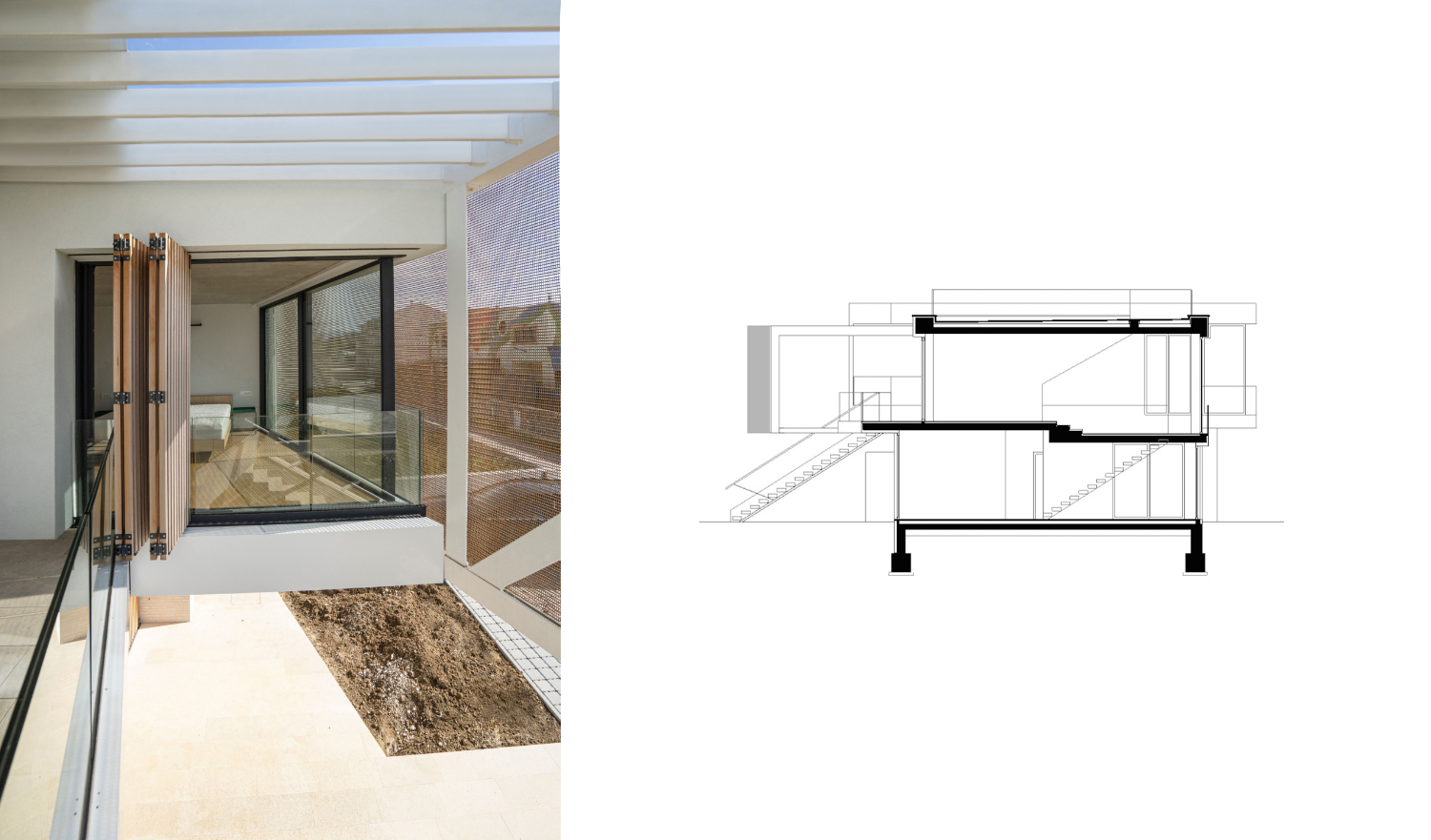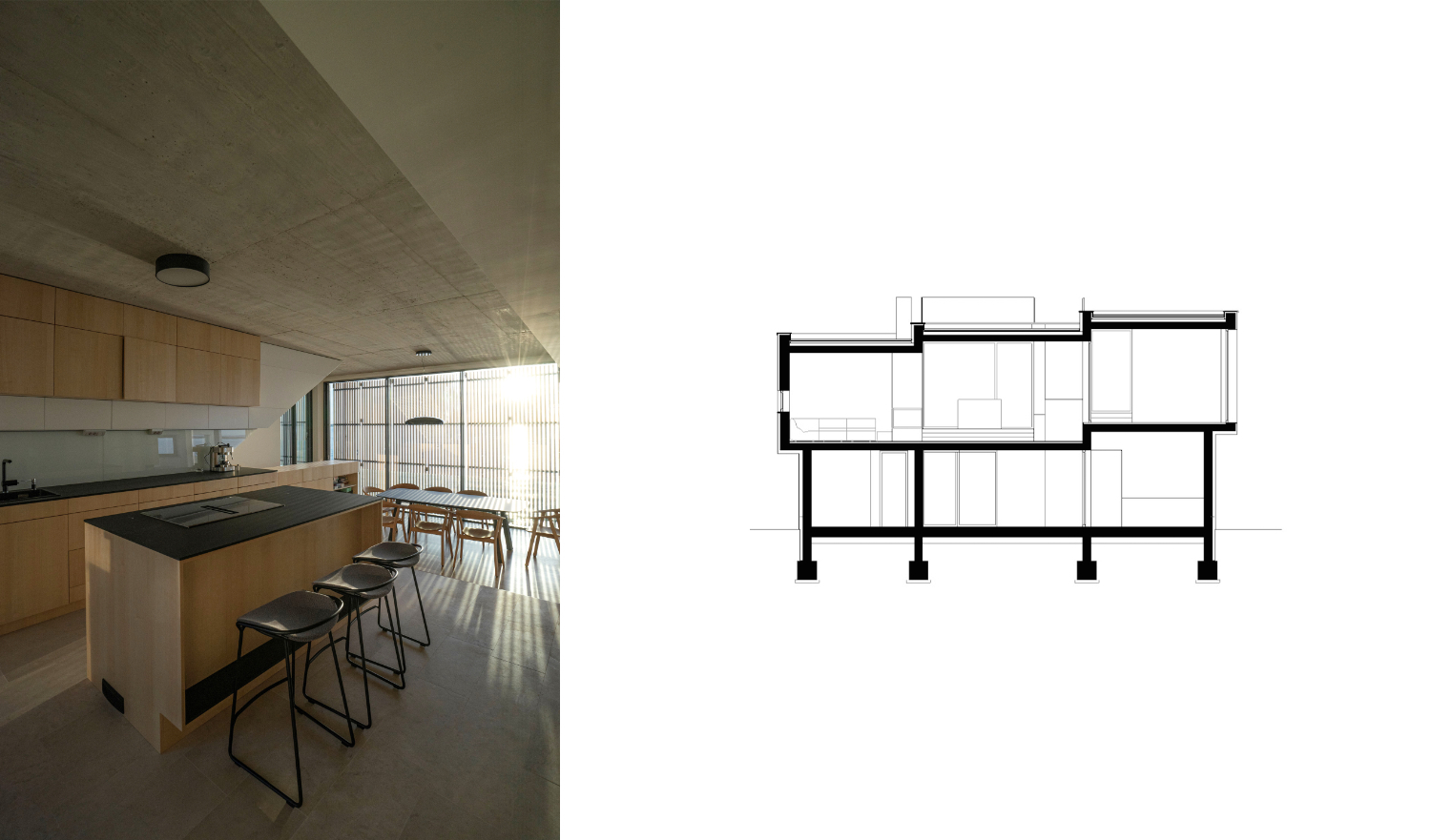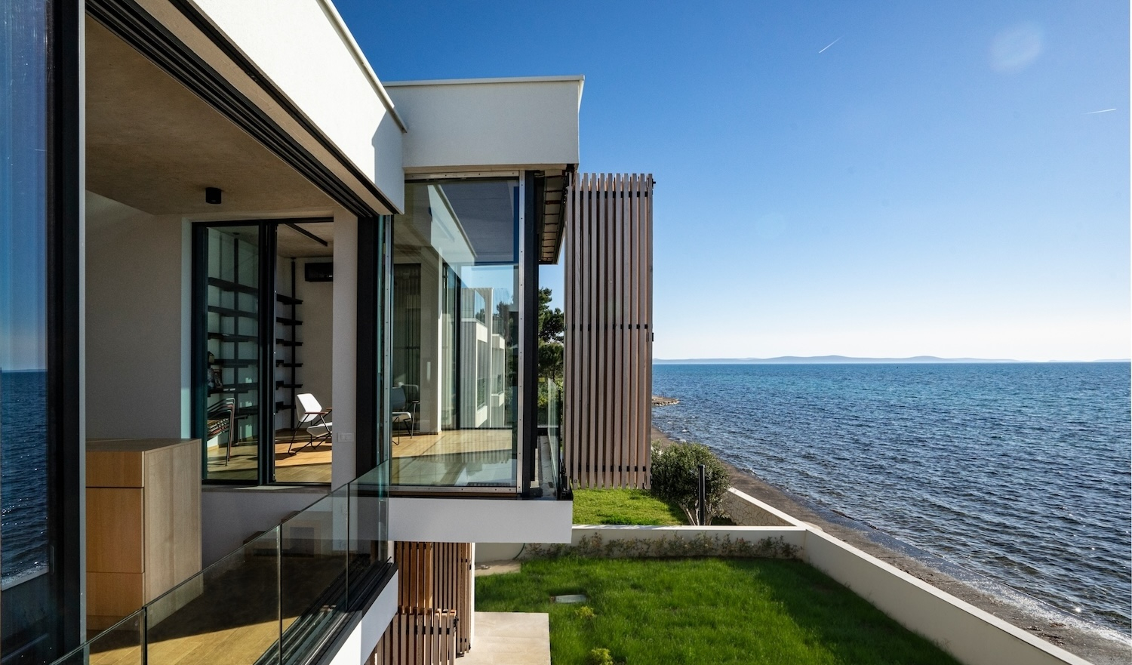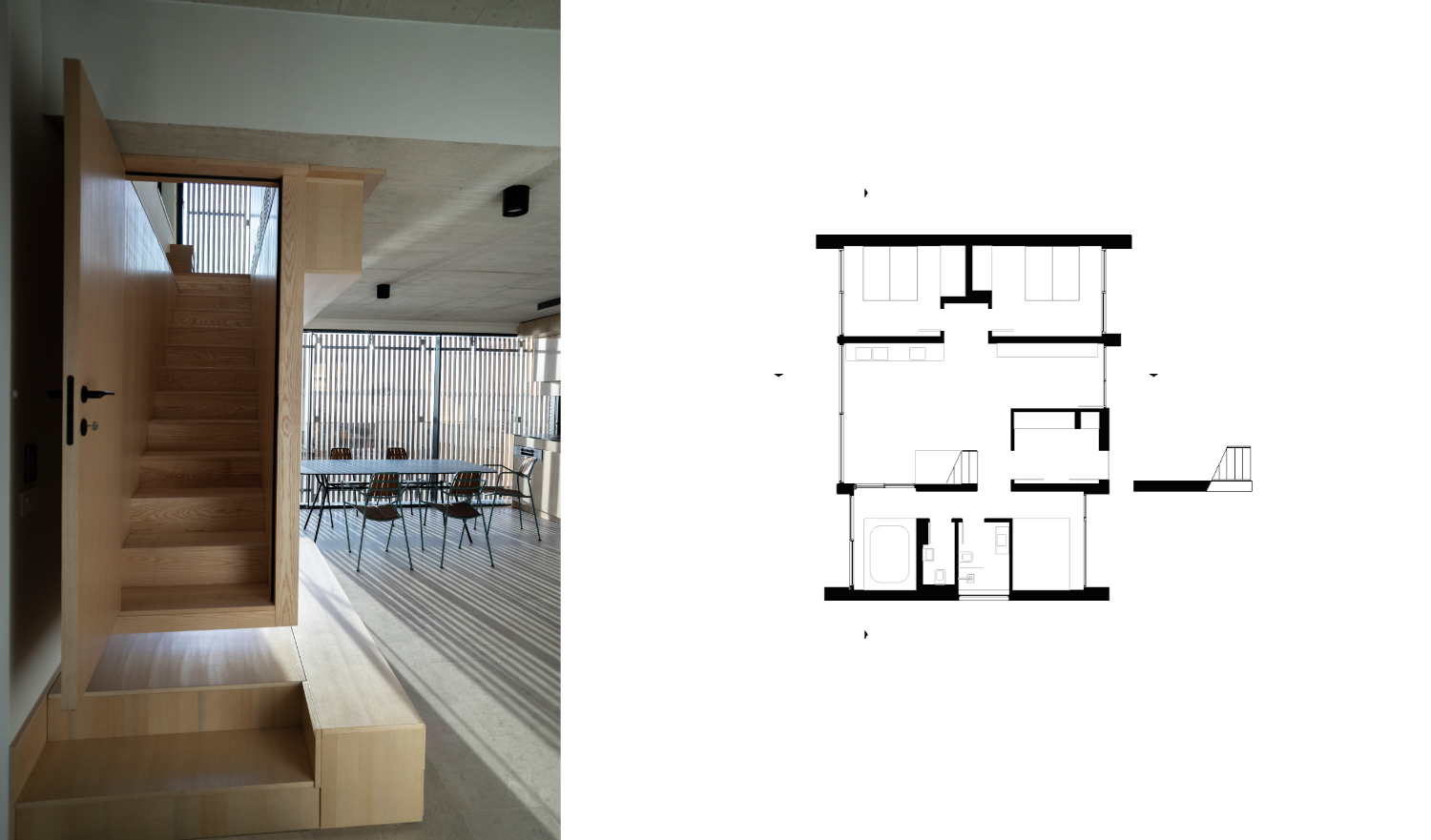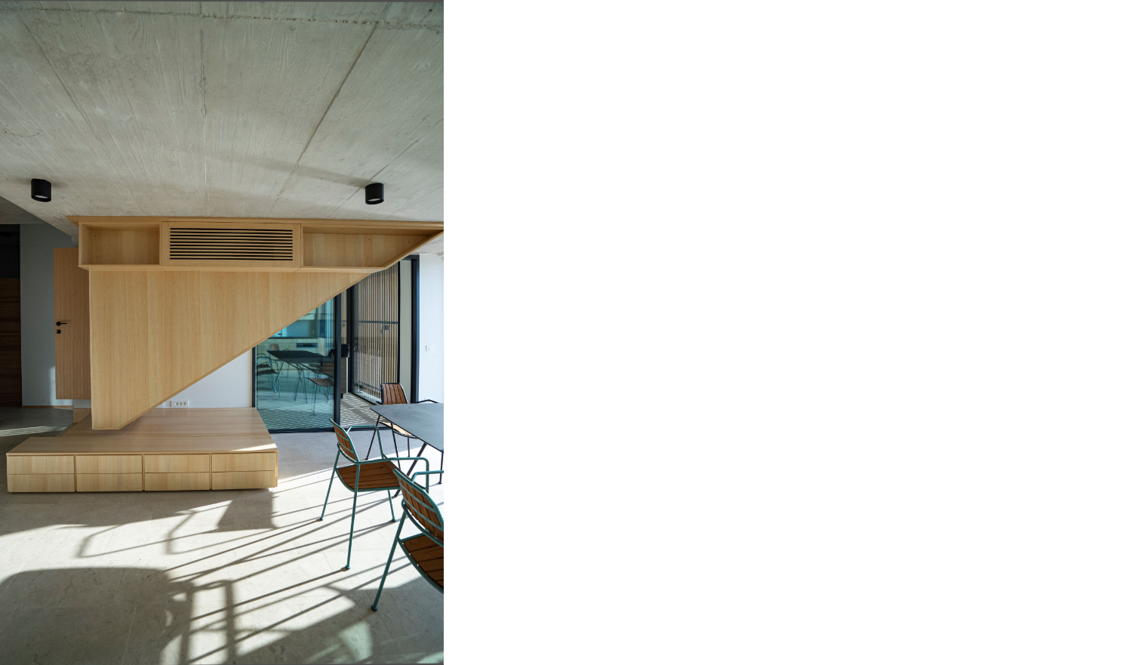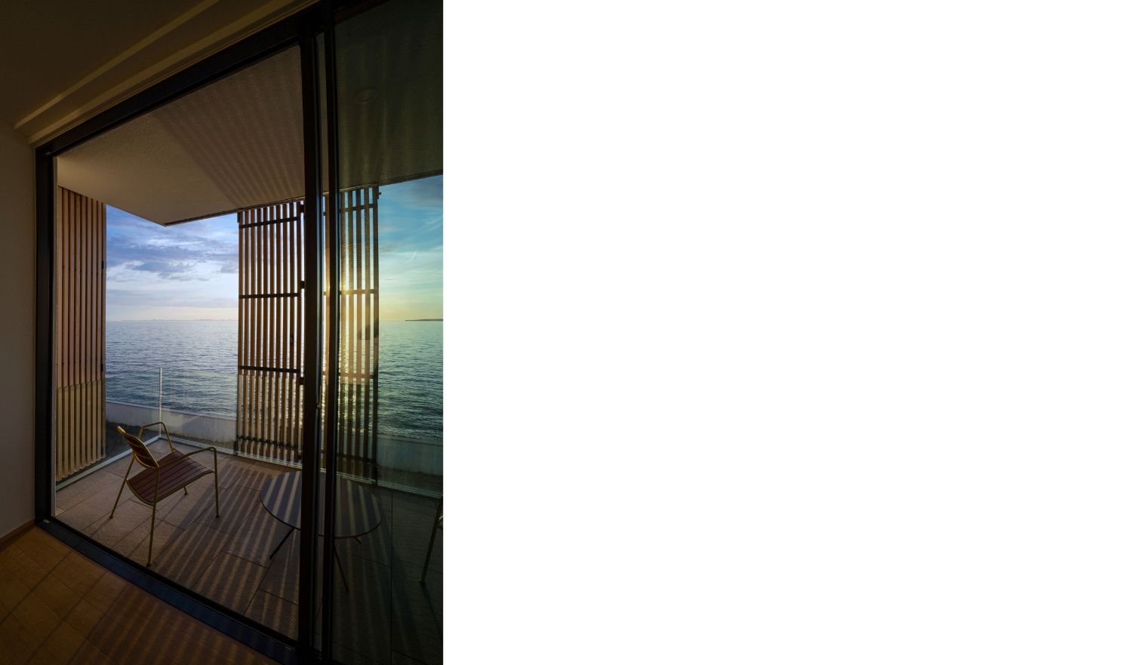- House H
- Prize for Understanding and Tolerance 2021-2022
- Kulturzeit 3sat
- nano 3sat
- scobel 3sat
- simINN Flight Simulation Center
- Magna Mana Studio
- 10 years Jewish Museum Berlin
- DWD Observation Tower
- more projects
- Competitions
- University teaching
- About
- Publications
- Contact
- Imprint
- Data protection
DE / EN
House H
Zadar, Croatia 2024
Description
House H is situated on a 600 m² plot, offering a breathtaking view of the western Adriatic Sea. The architecture aims to blur the boundaries between interior and exterior, making the stunning seascape an integral part of the living experience. As a result, the main living area is located on the upper floor, where large glass façades and transparent railings create a seamless connection between the interior and the sea.
The main entrance on the upper floor leads up an exterior staircase to a sheltered veranda, where indoor and outdoor spaces merge in harmonious interplay. A steel frame structure, covered with a net-like fabric, protects the veranda from direct sunlight and shields it from prying eyes on the street. This creates a private space where a small tree can grow and become part of the house. Adjacent to the veranda is the main bedroom, facing east and bathed in the soft light of the morning sun.
Inside, the upper floor opens into a spacious living and dining area with floor-to-ceiling windows, flooding the interior with natural light and offering stunning views of the shimmering Adriatic. The open-plan layout connects the kitchen, dining, and living areas, creating a welcoming communal atmosphere, always accompanied by the majestic sea backdrop.
House H features three separate apartments that can be used flexibly. The adaptable connections between the units allow for either complete separation or integration into a single cohesive living space, ideal for communal living, hosting guests, or providing private accommodations for family members. On the lower level, the bedrooms and wellness area have direct access to a Mediterranean garden planted with native flora. A floating interior staircase leads to the lower deck, evoking the feeling of a narrow passageway reminiscent of a ship’s cabin—a design element that further underscores the house’s maritime theme.
The exterior walls are clad in natural Croatian stone, known as Brački kamen. This stone, prized for its durability and beauty, is also used for the interior floors and terraces, creating a seamless continuity between indoor and outdoor spaces. The choice of materials not only roots the house in its local context but also lends it a timeless aesthetic that blends harmoniously with the surrounding nature.
Credits
Concept, Design- and Detail planning, Interior- and Furniture Design: Boris Banozic
.....................................................................................................................................................
Design planning Keller Minimal Windows and 3D-Visualization: Theodor Voss
Detail planning Keller Minimal Windows: Metali i staklo d.o.o Zagreb
Permission planning and specifications: Cubus d.o.o. Zadar
Structural Analysis: Jasminka Barisic, Zadar
.....................................................................................................................................................
Production: Mladen Baruncic, BARUNBAU d.o.o. Zadar
Metali i staklo d.o.o Zagreb for Keller Minimal Windows and wodden shutters
Ivo Juros for steelwork
Mateo Kristo for masonry and stone floors
Hrvoje Ivos and Ivica Puhalovic for wooden inbuilt furniture
.....................................................................................................................................................
All furniture by PROSTORIA, Croatia
All lighting fixtures by Intra Lighting, Slovenia
Mesh by Kaynemaile, New Zealand
.....................................................................................................................................................
Photography: Boris Banozic

